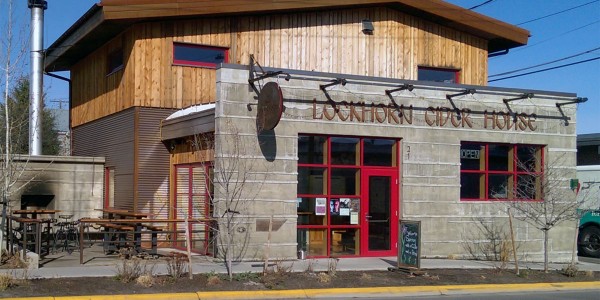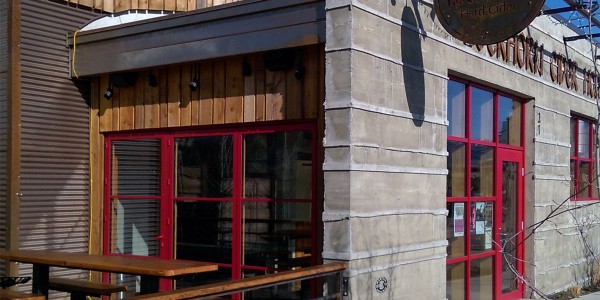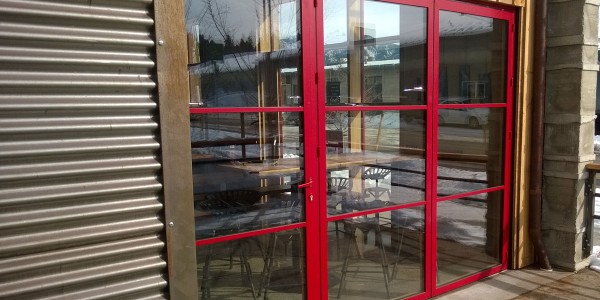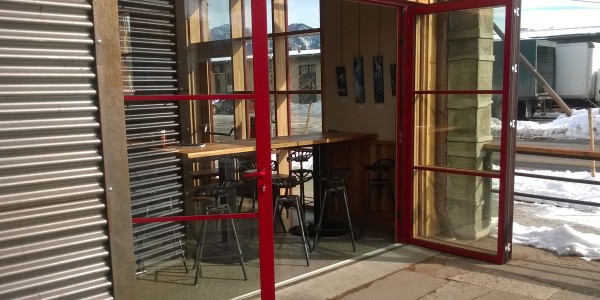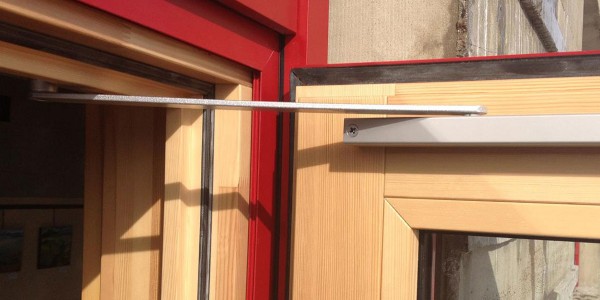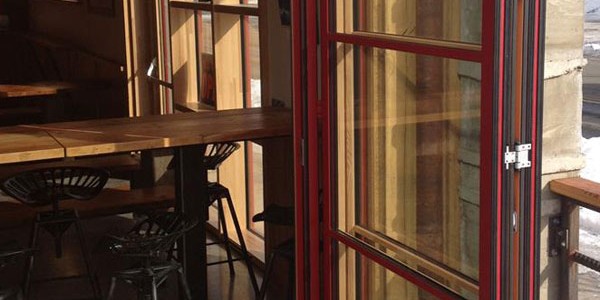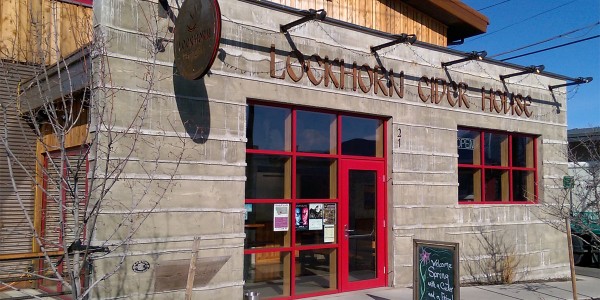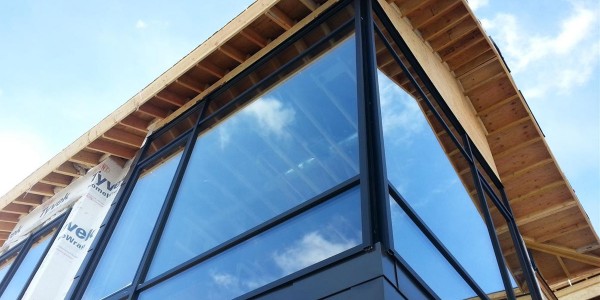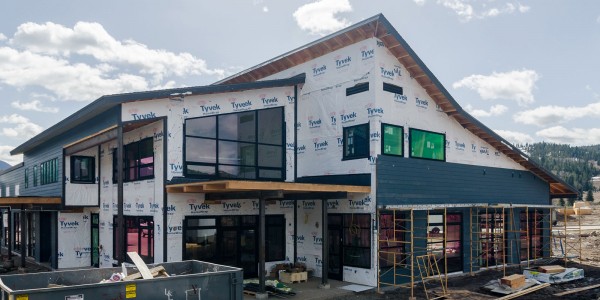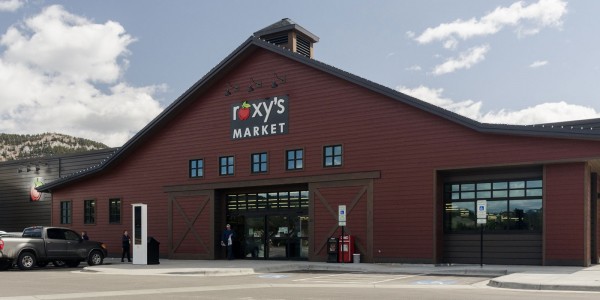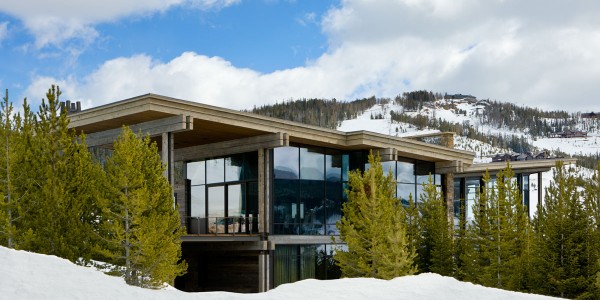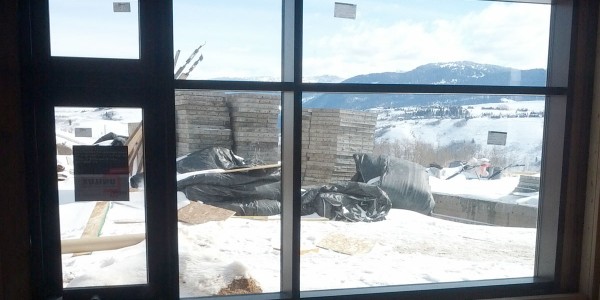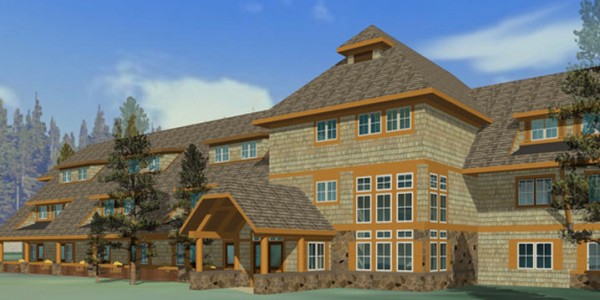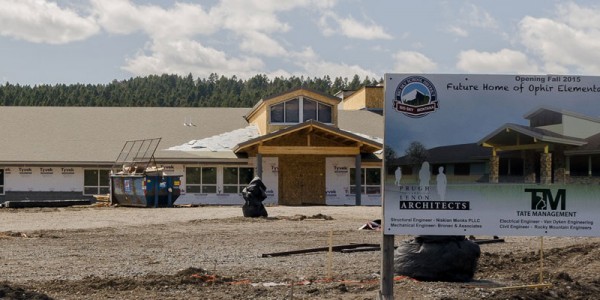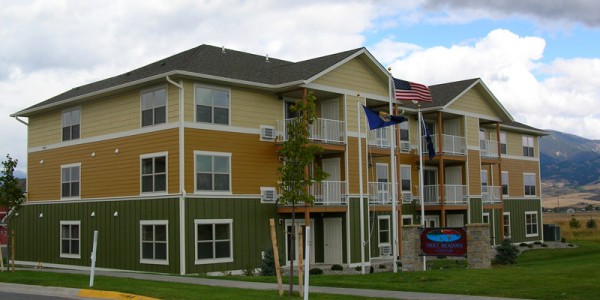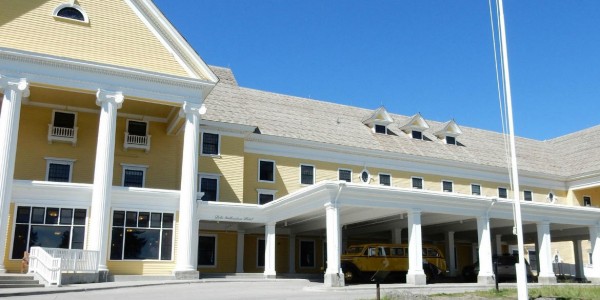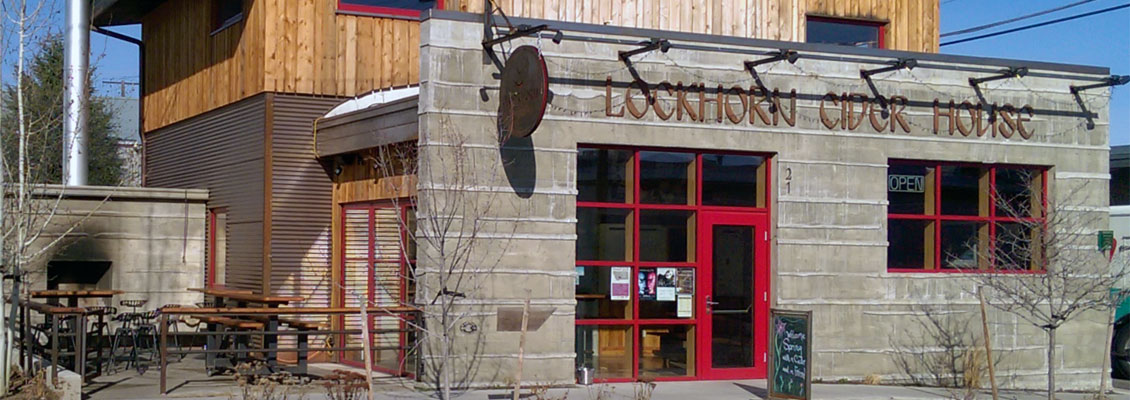
Project Description
Client: Zimtor Architecture
Location: Bozeman, Montana
Product used: Unilux
Year Completed: 2014
Type: Commercial
Architect: Zimtor Architecture
Bozeman Montana’s first social house specializing in hard cider was destined to be unique in many ways. Compelling architectural improvements of a nearly historical building required a window and door system that would be both functional and compelling.
The Challenges
This relatively small job managed to test our install team in more ways than one. Some walls were wood framed, utilizing normal installation methods while others were poured concrete openings that demanded exact tolerances. Additionally, windows and doors were needed in both exterior, and interior locations. Interior and exterior walls require very different installation, trimming, and sealing techniques.
The windows and doors became a critical part of the overall theme; allowing visitors to view the brewing rooms while comfortably enjoying their cider.

